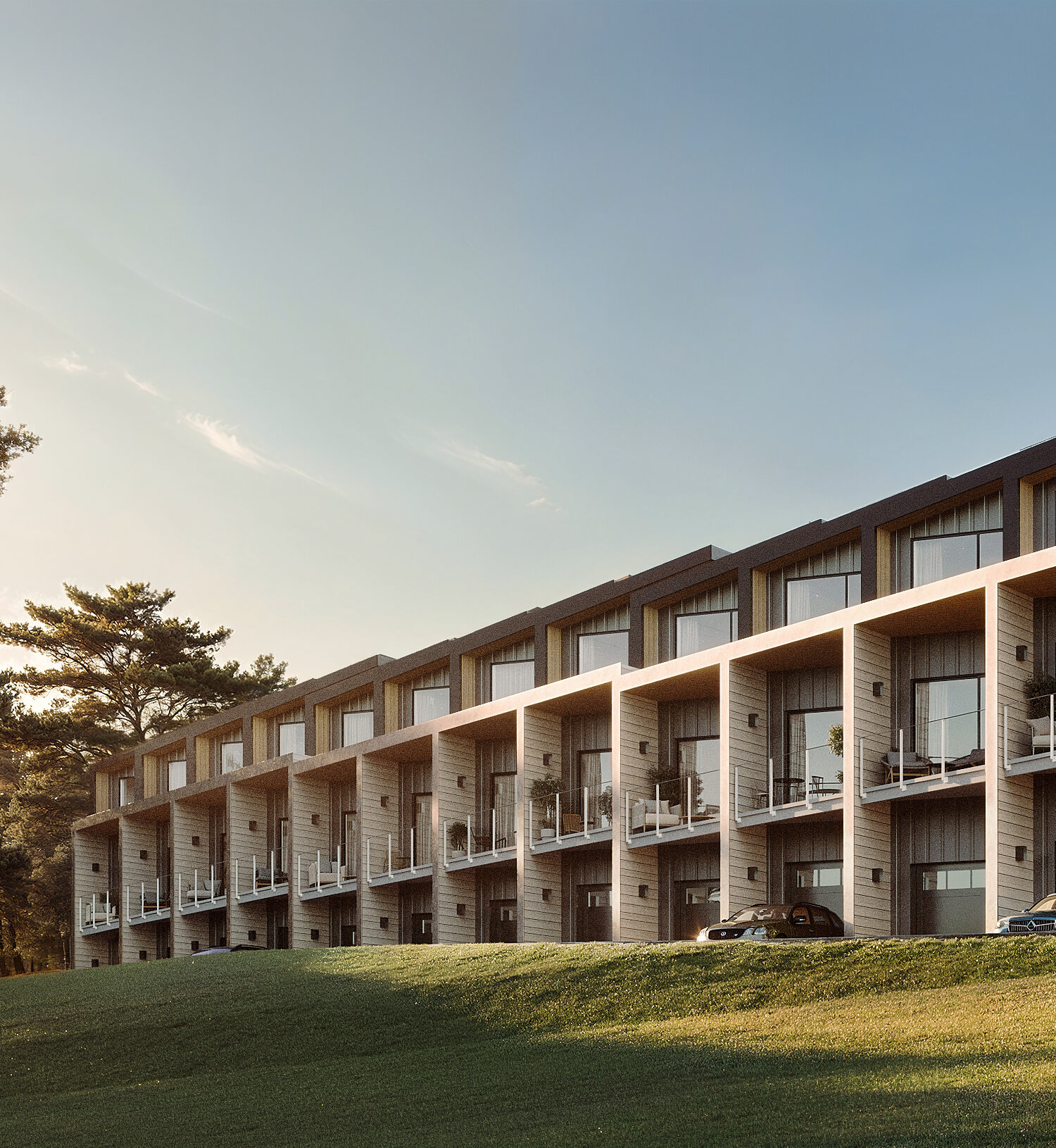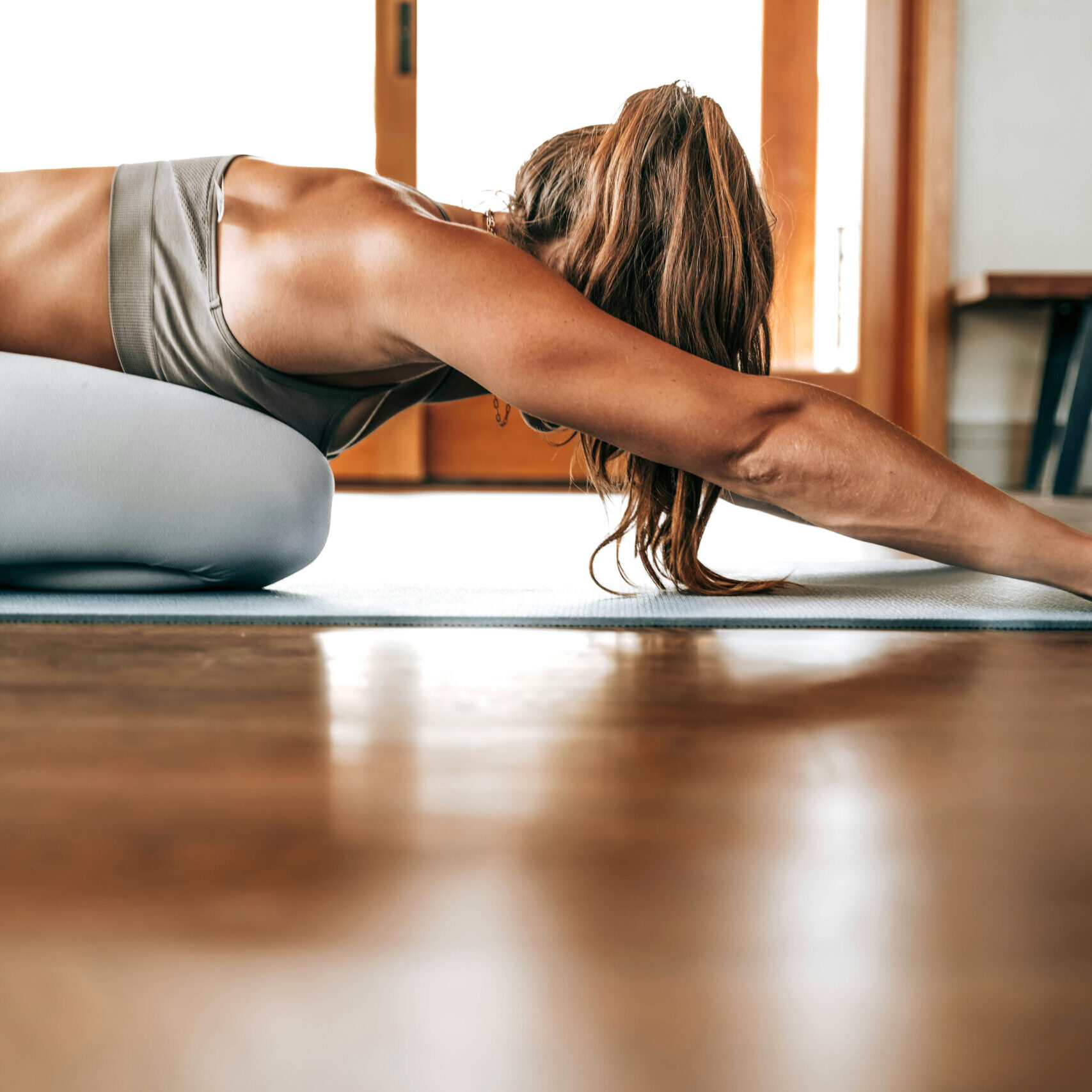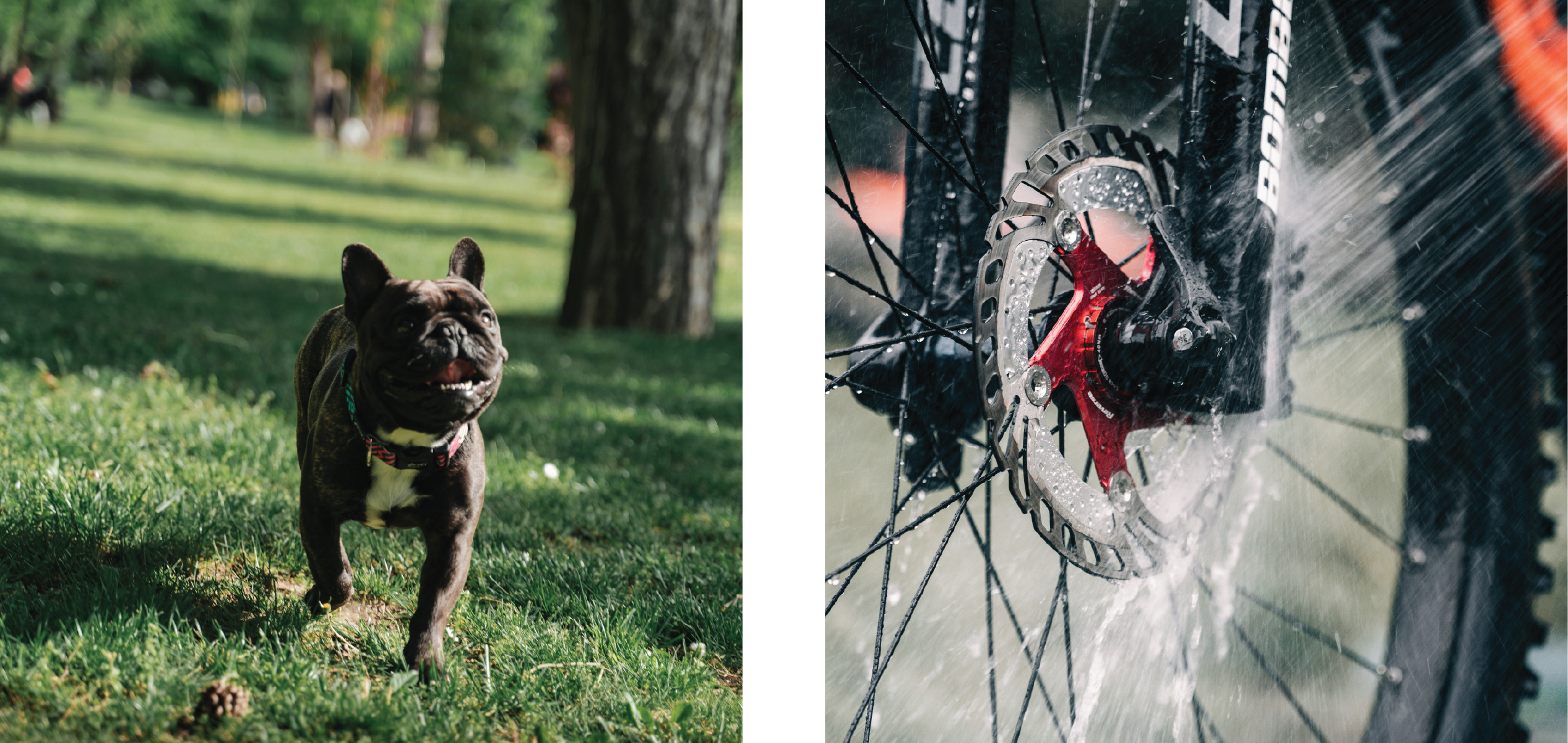Site plan & amenitIes
A Community Designed for Everyday Wellness
At Westward, life extends beyond the walls of your home. At the heart of the community, you’ll find two on-site parks, a dedicated dog run, pedestrian greenways, inviting gathering spaces, and a two-storey amenity building. Built with sustainability and community well-being in mind, these homes feature FireSmart design initiatives, stormwater management, on-site water collection and recycling systems, and EV charging capabilities.



Your Private RetrEat
Central Park & Reflection Park
Both the Central Park and Reflection Park are envisioned as expansive, park-like amenity areas. These parks are designed with open grassy spaces that take full advantage of the site’s views. The parks will be flexible-use spaces ideal for casual recreation and relaxation—supporting activities such as picnics, outdoor yoga, walking, frisbee, and other leisure pursuits. A continuous sidewalk loop will encircle each park, encouraging walking, jogging, and social interaction. Each park will follow the natural topography of the site, creating terraced zones for seating, informal play, and elevated viewing points. These gentle slopes offer opportunities for natural play features for children, blending into the landscape seamlessly. Visitor parking will be located adjacent to the parks, providing a buffer between the sidewalks and the roadway while ensuring easy accessibility.
Dog Park
A fenced dog park will be located adjacent to the amenity building, offering a secure and engaging environment for residents’ dogs to play and socialize. The dog park will feature an open grass area suitable for off-leash running, as well as seating for dog owners and possibly natural agility elements (e.g., logs or boulders). Its central location will make it easily accessible for daily use, promoting a pet-friendly community.
Amenity Building
Centrally located within the community, the amenity building will serve as a hub for wellness, social interaction, and flexible work-from-home support. Amenities within the building will include:
- Gym area with a range of fitness equipment
- Dedicated yoga and stretching space
- Large multipurpose room, which can be used for community gatherings, workshops, social events, or kids’ play groups
- Co-working or office room designed for residents needing a quiet place to work or study
- Covered outdoor deck with seating that connects directly to the adjacent park area
- Outdoor covered BBQ area
- Bike wash stations located nearby for resident use
- Adequate visitor parking around the building for ease of access



